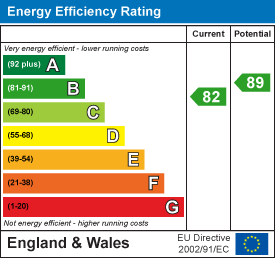2 bedroom bungalow
Gaggerhill Lane, Brighstone
£425,000
Full description
Dining conservatory:
2.82m x 2.50m (9'3" x 8'2") - A beautifully light entrance to the home providing a dining area, and cleverly arranged with steps up in turn to link to both the kitchen area and the sitting room. Vaulted glass roof, underfloor heating and wide opening with step up to the...Kitchen:
3.84m max x 3.02m max (12'7" max x 9'10" max) - A lovely country cottage style room filled with a good range of units topped by dark work surfaces with attractive tiled splashbacks and a pretty dresser. Integrated fridge/freezer, slimline dishwasher and stainless steel sink unit set below a side window. The gorgeous aubergine Esse electric range with both a traditional hot plate and induction hob provides a centrepiece to the room and ambient heat, creating a cosy warmth through the colder months. UPVC double glazed side door and opening through to:Inner hallway:
With access to the loft and built in airing cupboard with Solar thermal system. Grooved painted doors with latch handles open to:Sitting room:
5.12m x 4.98m max (16'9" x 16'4" max) - A beautifully styled and wonderfully spacious room, presented in soft plum and white decor with large UPVC double glazed front window. The showpiece brick ingelnook fireplace with an inset rustic oak mantle features a handsome woodburning stove as a warming focal point. Glazed french doors lead back to the dining conservatory.Bedroom one:
3.61m x 3.02m (11'10" x 9'10") - A very pretty double bedroom in pale pink decor with a delicate papered accent to one wall. UPVC double glazed french doors look and lead to the rear decked terrace. Door to:En-suite shower room:
3.02m max x 1.21m max (9'10" max x 3'11" max) - Decorated to match the bedroom and fitted with a chic white chunky wash hand basin set to a wooden shelf; concealed cistern WC with wide shelf above and large walk-in shower enclosure with a wall mounted thermostatic control. Underfloor heating and UPVC double glazed opaque side window.Bedroom two:
3.54m x 3.01m (11'7" x 9'10" ) - A very attractive second double bedroom which also has UPVC double glazed window and door leading to the rear decked terrace. Pale decor with a pretty peacock feather detail papered accent to one wall.Bathroom:
2.51m max x 1.82m max (8'2" max x 5'11" max) - Elegantly styled and fitted with a sleek suite of wash hand basin; bidet; WC and ball and claw foot bath with central mixer tap and overhead rainfall shower. A separate wall mounted thermostatic control operates the shower. Opaque UPVC double glazed rear window and under floor heating.Front garden:
Elevated above the lane, this beautifully designed, sunny garden area is arranged into sections. There is a pathway winding through to the wide patio set outside the home where the tidy air source heat pump is positioned; a shaped, planted bed and area of artificial lawn and shingle. A summer house nestles to one corner with UPVC double glazed french doors; windows to each side and a porthole framing the countryside and sea views. From the patio area, steps lead up to a large decked balcony from which you can enjoy the far reaching countryside views to the sea. A wrought iron gate to one side of the home leads along the side path to the:Rear garden:
A secluded and enclosed decked terrace with slatted fencing as an attractive feature and a wide seating bench to one side. Set off to one corner is the:Studio:
3.39m x 1.97m (11'1" x 6'5") - A superb, well constructed extra "room" which is perfect for working from home or a hobby room. Door to front and windows to side.Parking:
To the front of the home is a parking area which leads to the enclosed car port, with a roller front door. This provides parking for a car as well as additional space for storage. To the side of the driveway, steps lead up to the front garden.Disclaimer
These particulars are issued in good faith, but do not constitute representation of fact or form any part of any offer or contract. The Agents have not tested any apparatus, equipment, fittings or services and room measurements are given for guidance purposes only. Where maximum measurements are shown, these may include stairs and measurements into shower enclosures; cupboards; recesses and bay windows etc. Any video tour has contents believed to be accurate at the time it was made but there may have been changes since. We will always recommend a physical viewing wherever possible before a commitment to purchase is made.Energy Performance Certificate (EPC) graphs
Map and area
Please note that locations are approximate based on postcode.
Street view203
Start exploring the local area from here.
Video Tour
Floorplan..
Disclaimer: Floor Plan measurements are approximate and are for illustrative purposes only. Whilst we do not doubt the accuracy of the floor plan, we make no guarantee, warranty or representation as to the accuracy and completeness of the floor plan. You or your advisors should conduct a careful, independent investigation of the property to determine to your satisfaction as to the suitability of the property for your space requirements.























