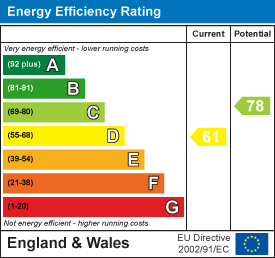3 bedroom chalet bungalow
Hunny Hill, Brighstone
£525,000
Full description
Entrance porch:
A useful area with smart glazed door and side panels to...Entrance hallway:
A welcoming and well proportioned introduction to the home with oak flooring, stairs to first floor with understairs cupboard and chic grey decor. Panelled wood doors to...Lounge/dining room:
5.13m x 3.65m max (16'9" x 11'11" max) - A comfortable and bright sitting room with plenty of space for a table and a handsome wood burning stove as the focal point. The room is presented in a restful, neutral shade with huge wall-to-wall windows looking to the front. Door to...Kitchen:
4.21m max x 2.69m max (13'9" max x 8'9" max) - A beautifully presented, stylish area fitted with a range of matt white grained units with stunningly simple white wood effect work surface and beautiful retro blue coloured brick effect tiling. Appliances include a ceramic hob with extractor over and grey glass splashback; double eye-level ovens as well as under-counter space for both a dishwasher and larder fridge. One and a half bowl stainless steel sink unit with a wide window over which perfectly frames a gorgeous view over the rear garden. Glazed door back to hallway and further door to...Utility room:
2.73m max x 1.91m max (8'11" max x 6'3" max) - A very useful, good-sized area styled to match the kitchen. Sink unit, spaces for appliances and wide patio doors leading into the garden. Sliding personnel door to garage.Bedroom 1:
3.76m x 3.33m (12'4" x 10'11") - A beautiful double bedroom in a tranquil pale blue shade with oak flooring and window to the front.Bedroom 2/dining room:
3.35m x 3.32m (10'11" x 10'10") - Suitable for a multitude of uses, this attractive room has french doors and windows giving a lovely view into the garden.Bathroom:
1.92m max x 1.82m max (6'3" max x 5'11" max) - Stylishly refitted with shaped shower bath; wash hand basin set in a full-width vanity units and period style radiator/heated towel rail. Opaque rear window and attractive travertine style tiled walls.Separate wc:
1.92m max x 0.97m max (6'3" max x 3'2" max) - A conveniently separate room with styling matching the bathroom and opaque rear window.First floor landing:
The original bungalow underwent a superb attic conversion in 2017 which has created a character-filled first floor extending the accommodation to create fabulous guest space. The landing is a split-level area with under-eaves cupboard housing the electric boiler. Pine panelled doors to...Bedroom 3:
4.14m max x 3.34m max (13'6" max x 10'11" max) - Filled with light from its front and rear-facing Velux windows, the room has sloping, beamed ceilings giving a cottage styling. A good sized double bedroom with shelved under-eaves cupboard as well as space for wardrobes.Study/single bedroom:
2.86m max x 1.71m plus bed recess (9'4" max x 5'7" - With a part-sloping ceiling, this L-shaped room provides a perfect study or sweet single bedroom. Velux window to the front and useful under-eaves and fitted cupboards.Shower room:
2.11m max x 1.76m max (6'11" max x 5'9" max) - A chic extra facility with glazed door shower enclosure; wash hand basin set in wide vanity units and concealed cistern WC. Attractive tiling, sloping ceiling and Velux window to the rear.Front garden & parking:
The home is set well back from the road with a tidy laurel hedge to screen. The front garden has a level lawn with flowering shrub borders and a gravel driveway providing both parking & turning space.Attached garage:
4.93m x 2.69m (16'2" x 8'9") - With remote controlled up and over door, power and light. Sliding personnel door to utility room.Rear garden:
The rear garden has been lovingly landscaped to create a colourful retreat. The level area has a wide central lawn and paved terrace running the width of the bungalow with pergola at one end. A further sunny paved patio sits centrally. The borders are stocked with a stunning array of colourful flowering shrubs including fragrant roses; bee-friendly perennial plants and evergreens for year-round structure. There are productive pear and apple trees as well as a raised vegetable bed at the end of the garden. Useful outbuildings include a greenhouse and chalet style summerhouse with small paved seating area in front.Disclaimer
These particulars are issued in good faith, but do not constitute representation of fact or form any part of any offer or contract. The Agents have not tested any apparatus, equipment, fittings or services and room measurements are given for guidance purposes only. Where maximum measurements are shown, these may include stairs and measurements into shower enclosures; cupboards; recesses and bay windows etc. Any video tour has contents believed to be accurate at the time it was made but there may have been changes since. We will always recommend a physical viewing wherever possible before a commitment to purchase is made.Energy Performance Certificate (EPC) graphs
Map and area
Please note that locations are approximate based on postcode.
Street view203
Start exploring the local area from here.
Video Tour
Floorplan..
Disclaimer: Floor Plan measurements are approximate and are for illustrative purposes only. Whilst we do not doubt the accuracy of the floor plan, we make no guarantee, warranty or representation as to the accuracy and completeness of the floor plan. You or your advisors should conduct a careful, independent investigation of the property to determine to your satisfaction as to the suitability of the property for your space requirements.
















