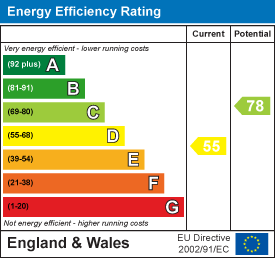3 bedroom house
Park Road, Cowes
£385,000
Full description
The home offers exciting potential to make your own with options to extend/change the layout subject to necessary works and permissions.
Freehold. Council tax Band - D. EPC - D-55
Entrance hallway:
A good sized entrance to the home with understairs storage; stairs to the first floor and panelled doors to:Sitting room:
3.95m + bay x 3.64m (12'11" + bay x 11'11") - With sash bay window to front; tall ceiling with ornate period coving and picture rail. A focal point to the room is provided by a handsome period fireplace.Snug/study:
3.64m x 3.63m max (11'11" x 11'10" max) - A centrally placed and flexible second reception room with fitted shelving to each chimney recess. Sash rear window.Dining room:
3.63m x 3.62m (11'10" x 11'10") - Set adjacent to the kitchen, with window to the side, this family dining room has a handsome fitted dresser to one wall and a handy built in cupboard to one chimney recess. Door to:Kitchen:
3.65m max x 3.42m max (11'11" max x 11'2" max) - In need of re-fitting, but a good sized room with a range of cupboards with sink unit and giving spaces for appliances. External door and window to side.First floor landing:
A super space with access to the loft and wooden panelled doors to:Bedroom one:
3.98m max x 3.65m (13'0" max x 11'11") - A good sized double bedroom with sash front window with coloured glass top lites, offering a roof top view over Cowes.Bedroom two:
3.66m max x 3.63m (12'0" max x 11'10") - A second double bedroom with pretty feature fireplace; fitted cupboards to one chimney recess and sash rear window.Bedroom three:
3.66m x 3.45m max (12'0" x 11'3" max) - A third double bedroom with period feature fireplace and fitted wardrobe and shelving. Rear sash window.Bathroom:
2.63m max x 2.5m max (8'7" max x 8'2" max) - Fitted with white suite of bath with shower over; WC and wash hand basin. Feature fireplace and sash side window.Separate wc:
1.61m max x 0.9m max (5'3" max x 2'11" max) - With white WC and sash side window.Shower room:
1.80m max x 1.65m max (5'10" max x 5'4" max) - Set to the front of the home, fitted with shower enclosure and vanity bowl wash hand basin. Sash front window.Gardens:
The home has gardens to the front, with side access to the rear garden. This is of a good size, with mature shrubs and trees.Disclaimer
These particulars are issued in good faith, but do not constitute representation of fact or form any part of any offer or contract. The Agents have not tested any apparatus, equipment, fittings or services and room measurements are given for guidance purposes only. Where maximum measurements are shown, these may include stairs and measurements into shower enclosures; cupboards; recesses and bay windows etc. Any video tour has contents believed to be accurate at the time it was made but there may have been changes since. We will always recommend a physical viewing wherever possible before a commitment to purchase is made.Energy Performance Certificate (EPC) graphs
Map and area
Please note that locations are approximate based on postcode.
Street view203
Start exploring the local area from here.
Video Tour
Floorplan..
Disclaimer: Floor Plan measurements are approximate and are for illustrative purposes only. Whilst we do not doubt the accuracy of the floor plan, we make no guarantee, warranty or representation as to the accuracy and completeness of the floor plan. You or your advisors should conduct a careful, independent investigation of the property to determine to your satisfaction as to the suitability of the property for your space requirements.












