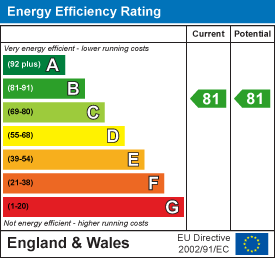2 bedroom flat
Consort Road, Cowes
£170,000
Consort Road is one of our favourite town centre roads. It has lots of parking for residents and visitors and is a great mix of stunning period houses and well designed more recently built property. We were involved in the sales of The Hollies flats when they were originally built in 2013 so it’s lovely to come back to the building and to number three which has been in the same ownership from new.
Full description
Communal front entrance door:
With intercom entry system; stairs leading up to the first floor and personal door to…Entrance hallway:
A surprisingly spacious and welcoming area with intercom entry system receiver and smart flat white walls and ceiling (a style found throughout the flat). White panelled doors to…Living area:
4.9m plus bay x 3.87m (16'0" plus bay x 12'8") - A well proportioned room providing space for sitting and dining with the kitchen area fitted to one end. The room enjoys lots of sunshine through the wide box bay window and separate window which both look to the front. The kitchen area is fitted with a range of glossy white units with dark worktop which incorporates the stainless steel sink unit with a window over looking to the side. Integrated appliances include a gas hob with extractor unit over; electric oven; tall fridge freezer; dishwasher and washing machine.Bedroom 1:
4.01m x 2.79m max (13'1" x 9'1" max) - A good sized master bedroom with a rear facing window looking over the gardens.Bedroom 2:
2.85m x 2.31m (9'4" x 7'6") - A second smaller double bedroom again with a rear facing window.Shower room:
2.67m max x 1.07m max (8'9" max x 3'6" max) - A compact but well fitted room with a wide shower enclosure featuring a deluge shower; pedestal wash hand basin and WC. Opaque window to the side; heated towel rail and fitted storage cupboard which also houses the gas fired Vaillant boiler.Outside:
There is an area of communal garden to the rear.Disclaimer
These particulars are issued in good faith, but do not constitute representation of fact or form any part of any offer or contract. The Agents have not tested any apparatus, equipment, fittings or services and room measurements are given for guidance purposes only. Where maximum measurements are shown, these may include stairs and measurements into shower enclosures; cupboards; recesses and bay windows etc. Any video tour has contents believed to be accurate at the time it was made but there may have been changes since. We will always recommend a physical viewing wherever possible before a commitment to purchase is made.Energy Performance Certificate (EPC) graphs
Map and area
Please note that locations are approximate based on postcode.
Street view203
Start exploring the local area from here.
Floorplan..
Disclaimer: Floor Plan measurements are approximate and are for illustrative purposes only. Whilst we do not doubt the accuracy of the floor plan, we make no guarantee, warranty or representation as to the accuracy and completeness of the floor plan. You or your advisors should conduct a careful, independent investigation of the property to determine to your satisfaction as to the suitability of the property for your space requirements.














