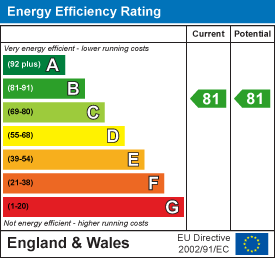3 bedroom apartment
Medina Road, Cowes
£550,000
Full description
The main bedroom suite is accessed via an entrance lobby off the hallway, where you can find the separate shower room; bright double bedroom with a beautifully designed reading nook set to one corner. There is also another sliding door from here to the large terrace.
There are two other double bedrooms - one with a sleek en-suite bathroom. The apartment is warmed by electric heating and has double glazing. There is an allocated parking space in the central gated courtyard. Share of Freehold. Council Tax Band - buyer needs to establish. EPC - B-81 Current annual service charges-£4,372.45. Lease length 125 years from 1/1/2006
Communal entrance area:
With stairs and lift to third floor. Personal entrance door to the apartment.Entrance hallway;
A large and welcoing entrance to the apartment with polished oak style flooring. Cupboard housing the hot water cylinder; separate storage cupboard and additional laundry cupboard with stached washing machine and tumble drier. Step up to sliding door which opens to the wrap around terrace. Smart wooden doors to:Open plan living room:
6.57m x 6.02m (21'6" x 19'9") - A superb and wonderfully large room which comfortably accommodates plenty of seating with a separate dining space. Decorated in a soft grey colour scheme, with ornate stepped coving to a flat white ceiling with inset downlights. A sliding door opens to the:Covered balcony:
Surrounded by stanless steel and glass balustrade - a place to sit out and enjoy the glorious, direct Solent and river views beyond the marina.Kitchen:
3.48m max x 2.67m max (11'5" max x 8'9" max) - Set to one corner of the living room, a very smartly fitted kitchen with wood grain effect units and black granite worktops. Integrated appliances include a microwave; under counter electric oven with ceramic hob and wide extractor hood; dishwasher and fridge/freezer. A full height window sits to one end providing a view of the balcony and Solent.Inner lobby from the hallway:
With door off to the shower room and further door toBedroom one:
3.51m x 3.35m + entrance area (11'6" x 10'11" + en - A fabulous main bedroom, surrounded by full height glazed windows and sliding door to the wrap around terrace, allowing those amazing views to be fully appreciated. Built in double wardrobe. Set off to one corner is the:Reading nook:
2.03m x 1.57m (6'7" x 5'1") - With fitted full height shelving and a glazed floor to ceiling bow window showcasing the glorious Solent views , this cosy nook makes a perfect reading area/study.Wrap around terrace:
Accessed from both the hallway and the main bedroom suite, this large paved terrace wraps around the corner of the apartment provding a fabulous entertaining space with stunning, panoramic Solent, Marina and river views,Shower room:
2.22m max x 2.06m max (7'3" max x 6'9" max) - Fitted with a sleek white suite of vanity wash hand basin; concaeled citstern WC and walk-in shower enclosure.Bedroom two:
5.68m max x 2.75m max (18'7" max x 9'0" max) - A large double bedroom in soft white decor with double glazed side window looking to the Solent. Built in double wardrobe and door to:En-suite bathroom:
2.18m max x 1.94m max (7'1" max x 6'4" max) - In grey decor and fitted with a chic white suite of vanity wash hand basin and concealed cistern WC with large wall mounted mirror above. Bath with mixer tap/shower attachment over and curved glass screen.Bedroom three:
4.53m max x 2.52m max (14'10" max x 8'3" max) - Set up as a twin room, with built in double wardrobe to the entrance area, and double glazed side window offering a Solent view.Parking:
The apartment has an allocated parking space within the central gated residents parking area.Disclaimer
These particulars are issued in good faith, but do not constitute representation of fact or form any part of any offer or contract. The Agents have not tested any apparatus, equipment, fittings or services and room measurements are given for guidance purposes only. Where maximum measurements are shown, these may include stairs and measurements into shower enclosures; cupboards; recesses and bay windows etc. Any video tour has contents believed to be accurate at the time it was made but there may have been changes since. We will always recommend a physical viewing wherever possible before a commitment to purchase is made.Energy Performance Certificate (EPC) graphs
Map and area
Please note that locations are approximate based on postcode.
Street view203
Start exploring the local area from here.
Video Tour
Floorplan..
Disclaimer: Floor Plan measurements are approximate and are for illustrative purposes only. Whilst we do not doubt the accuracy of the floor plan, we make no guarantee, warranty or representation as to the accuracy and completeness of the floor plan. You or your advisors should conduct a careful, independent investigation of the property to determine to your satisfaction as to the suitability of the property for your space requirements.



























