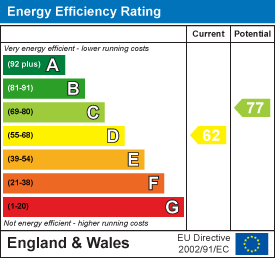4 bedroom bungalow
Solent View Road, Gurnard
£650,000
What a very exciting opportunity in a hidden position, but right in the heart of the village. You definitely have to see this one to appreciate the potential..
Full description
The access is via a narrow driveway off Solent View Road which widens at the end to provide parking. There is also a pedestrain only access from the garden to Lower Church Road. For those seeking a tucked away but central village position, and those who love the outdoor life - then this is a hidden gem. Freehold. Council Tax Band - B. EPC - D62
Entrance area:
With access to each part of the property, this hallway forms the connection between the two sections of the home. Rear external door to garden; door to the newer accommodation and further door to:Kitchen/dining room:
4.64m max x 3.19m max (15'2" max x 10'5" max) - A good sized room with space for a dining table. The wooden effect kitchen units are arranged in an L-shape to two sides and provide spaces for appliances. Wall mounted gas fired boiler and windows to side and rear. Door to:Inner hallway:
With doors to:Conservatory:
5.01m x 1.98m (16'5" x 6'5") - Set to the front of this part of the home providing a super, elevated countryside and Solent view. The room is part solid/part glazed and has a solid roof. Doors to the front lead out to the large decked Verandah and an arched opening leads to the:Sitting room:
3.68m x 2.74m (12'0" x 8'11") - A lovely light room with stone fireplace and window to side.Bedroom one:
3.27m x 3.03m max (10'8" x 9'11" max) - A bright double bedroom with window to front offering an elevated view to the Solent over the garden.Bedroom four:
3.04m max x 2.92m (9'11" max x 9'6") - A smaller double bedroom with a fitted desk area and shelving above. Window to side.Bathroom:
3.10m max x 1.63m max (10'2" max x 5'4" max) - Tiled to half height and bath area and fitted with WC; wash hand basin and bath. Opaque rear window.Lounge:
3.94m max x 3.62m (12'11" max x 11'10") - In cream decor, this forms a central room with the others all leading off. Window to front framing the views and doors to:Bedroom two:
3.22m x 2.72m (10'6" x 8'11") - With access to the loft area; window to front and door to:En-suite shower room:
2.71m max x 1.01m max (8'10" max x 3'3" max) - With WC; wash hand basin and shower enclosure. Window to side.Bedroom three:
3.23m x 2.73m (10'7" x 8'11") - Another double bedroom with window to rear and door to:En-suite shower room:
2.71m max x 0.99m max (8'10" max x 3'2" max) - With WC; wash hand basin and shower enclosure. Window to side.Study:
3.62m x 1.87m (11'10" x 6'1") - With window to rear.Parking:
The narrow driveway accessed from Solent View Road opens out at the end into the garden. There are parking areas here which could be formalised, as they sit as part of the garden currently.Gardens:
This huge garden area surrounds the home and is full of widlife which enjoy the shrubs; trees (including a Monteray Pine) and fruit trees. It is laid to lawn and surrounded mosty by hedging. There is a pedestrian only pathway which leads to Lower Church Road and within the gardens there is a woodstore and greenhouse as well as a variety of outbuildings which comprise:Large workshops:
In two interlinking sections and in need of some attention, but providing fabulous storage and potential. With power and light.Front part 3.4m x 2.69m
Back part 4.72m x 3.92m
Green caravan:
4.83m x 2.13m (15'10" x 6'11") - In need of complete renovation or removal.Caravan:
7.50m x 2.93m (24'7" x 9'7") - Comprising a living/kitchen area; two small bedrooms and a shower area.Chalet:
7.23m x 2.95m (23'8" x 9'8") - A wooden chalet comprising a kitchen area; living area and bedroom with shower area off - in need of upgrading.Disclaimer
These particulars are issued in good faith, but do not constitute representation of fact or form any part of any offer or contract. The Agents have not tested any apparatus, equipment, fittings or services and room measurements are given for guidance purposes only. Where maximum measurements are shown, these may include stairs and measurements into shower enclosures; cupboards; recesses and bay windows etc. Any video tour has contents believed to be accurate at the time it was made but there may have been changes since. We will always recommend a physical viewing wherever possible before a commitment to purchase is made.Energy Performance Certificate (EPC) graphs
Map and area
Please note that locations are approximate based on postcode.
Street view203
Start exploring the local area from here.
Video Tour
Floorplan..
Disclaimer: Floor Plan measurements are approximate and are for illustrative purposes only. Whilst we do not doubt the accuracy of the floor plan, we make no guarantee, warranty or representation as to the accuracy and completeness of the floor plan. You or your advisors should conduct a careful, independent investigation of the property to determine to your satisfaction as to the suitability of the property for your space requirements.






































