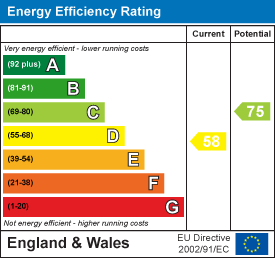3 bedroom bungalow
Venner Avenue, Cowes
£325,000
Located with good access to the main bus routes and nearby amenities, this really is a very lovely bungalow with a comfortable feeling as soon as you walk in the door.
Full description
Freehold. Council Tax Band - D. EPC D-58
Entrance porch:
A handy storage space with UPVC double glazed windows to each side and tiled floor. Further glazed UPVC double glazed door into:Entrance hallway:
With oak style flooring, a welcoming entrance to the home with built in storage cupboard and white panelled doors to:Living/dining room:
6.67m max x 5.79m max (21'10" max x 18'11" max) - A bright and comfortable L-shaped room, designed to provide plenty of space for seating and dining with large UPVC double glazed patio doors to one end leading to the garden. Gas fire set on a sleek hearth and UPVC double glazed windows to side and rear.Kitchen:
2.92m max x 2.58m max (9'6" max x 8'5" max) - Fitted with wooden effect fronted units, topped by pale mottled work surfaces with cream and terracotta splashback tiling. Integrated fridge/freezer; free standing cooker and space for washing machine. Wall mounted gas fired boiler and sink set below the UPVC double glazed side window. An open hatch links to the dining area.Bedroom one:
3.92m x 3.71m (12'10" x 12'2") - A pretty bedroom in cream and lilac decor, with large UPVC double glazed front window. A good range of wardrobes to one wall.Bedroom two:
3.11m x 2.90m + ent area (10'2" x 9'6" + ent area) - A second double bedroom with laminate flooring and UPVC double glazed side window.Bedroom three:
2.80m x 2.64m (9'2" x 8'7") - A third double bedroom, smartly decorated with UPVC double glazed front window.Bathroom:
1.64m max x 1.50m max (5'4" max x 4'11" max) - Fully tiled and fitted with white vanity wash hand basin and bath with mixer tap/shower attachment over. UPVC double glazed opaque side window and access to loft.Wc:
1.61m max x 0.83m max (5'3" max x 2'8" max) - A separate room with opaque UPVC double glazed side window and WC.Front garden & parking
A neatly tended lawn sits to the front of the home with a planted border along the front edge. A driveway to one side leads to the garage with up and over door. Gated access each side, leads to the:Rear garden:
A lovely, sunny and good sized garden including a wide patio with barbeque area, leading to a lawn with mature borders; smart shed and greenhouse as well as a pretty pond.Disclaimer
These particulars are issued in good faith, but do not constitute representation of fact or form any part of any offer or contract. The Agents have not tested any apparatus, equipment, fittings or services and room measurements are given for guidance purposes only. Where maximum measurements are shown, these may include stairs and measurements into shower enclosures; cupboards; recesses and bay windows etc. Any video tour has contents believed to be accurate at the time it was made but there may have been changes since. We will always recommend a physical viewing wherever possible before a commitment to purchase is made.Energy Performance Certificate (EPC) graphs
Map and area
Please note that locations are approximate based on postcode.
Street view203
Start exploring the local area from here.
Video Tour
Floorplan..
Disclaimer: Floor Plan measurements are approximate and are for illustrative purposes only. Whilst we do not doubt the accuracy of the floor plan, we make no guarantee, warranty or representation as to the accuracy and completeness of the floor plan. You or your advisors should conduct a careful, independent investigation of the property to determine to your satisfaction as to the suitability of the property for your space requirements.

















